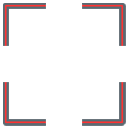High-rise buildings
Westend Tower (DZ Bank)

Characteristic of this high-rise of the DZ Bank is its projecting upper termination, which gives the impression of a crown. This corona consists of 11 spokes and extends 11 metres out from the building. In order to prevent ice from forming on it, which could cause it to collapse, the “crown” is heated in winter. Of particular interest is the 900-square-metre winter garden in the centre of the building, which is open to the public. The building also contains a shopping area and restaurant facilities.
An eye-catcher in front of the building is the 12-metre high sculpture “Inverted Collar and Tie”. This upside-down tie, rising into the air, was created by Claes Oldenburg and Coosje van Bruggen, and is an ironic reference to the attire worn by pedestrians on their way into the office.
- Building owner: AGIMA, AG für Immobilienanlagen
- Architect: Kohn, Pedersen + Fox, Nägele, Hofmann, Tiedemann
- Construction period: 1990-1993
- Construction: Steel-reinforced concrete frame construction, non-bearing steel, glass, natural-stone façade
- Gross floor area: 80,000 square metres
- Floors: 51
- Height: 208 metres
- Use: Office building

