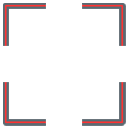High-rise buildings
Trianon

The floor plan of the Trianon is a sophisticated joining of various large triangular surfaces. These form a 3-sided, prismatic structure, the corners of which are also emphasised by 3-sided towers. Of particular interest is the “Diamond”, an inverted glass pyramid on the roof of the central section of the building. The high-strength concrete B-85 was used for highly stressed supports and walls in construction of the Trianon, which is the first structure in Germany to utilise this material.
- Building owner: DEBEKO
- Architect: Novotny Mähner Associates, HPP, Albert Speer & Partners
- Construction period: 1990-1993
- Construction: Steel-reinforced concrete frame construction, non-bearing aluminium and glass façade
- Gross floor area: 84,600 square metres
- Floors: 47
- Height: 186 metres
- Use: Bank building

