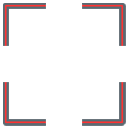High-rise buildings
Garden Towers

The Garden Towers building is better known to many Frankfurt residents as the former building of the Hesse-Thüringen State Bank (Landesbank Hessen-Thüringen – Helaba). “Tower 1” was one of the first high-rises in Frankfurt’s banking quarter, with an unusual octagonal floor plan. Until the completion of the Main Tower in 1999 the building was used as the bank’s headquarters.
In the years 2003 to 2005 the building was extensively renovated and modernised. There are now two towers (25 and 14 floors), a new façade made completely of glass with dual-pane glazing and 12 two-floor winter gardens over a total area of approx. 430 square metres. The integrated total design concept also greets the visitor in the foyer. During the reconstruction, a design and material concept that focused on colour accents, natural stone, wooden floorboards was realised, creating a uniform appearance of high quality.
- Building owner: Hochhaus I Objekt-GmbH & Co. KG
- Project management: ABG Allgemeine Baubetreuungsgesellschaft mbH
- Architect: Novotny+Mähner
- Reconstruction: KSP Engel und Zimmermann GmbH
- Construction period: 1973-1976, Reconstruction 2003-2005
- Construction: Steel-reinforced concrete frame construction, non-bearing aluminium and glass façade
- Gross floor area: approx. 31,000 square metres
- Floors: 25
- Height: 126.5 metres
- Use: Office building

