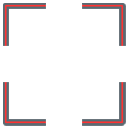High-rise buildings
Japan Center

Looking at the Japan Center, it feels like you have been transported to the Far East. The projecting roof is visible from far away, awakening associations with the style of early Japanese architecture and is intended to evoke a Japanese stone lantern. The design of the façade from sand-blasted red granite with the repeating spacing of 90 x 180 cm also has a traditional origin. It is based on the measurements of a Japanese tatami matt (two squares of 90 x 180 cm each). An Asian atmosphere is also conveyed by the entrance area with its Japanese stone garden.
- Building owner: Jowa-Kosan Co. Ltd.
- Architect: Ganz + Rolfes
- Construction period: 1994-1996
- Construction: Steel-reinforced concrete frame construction, non-bearing natural stone façade, aluminium-glass
- Gross floor area: 33,700 square metres
- Floors: 25 + 3
- Height: 115 m
- Use: Office building

